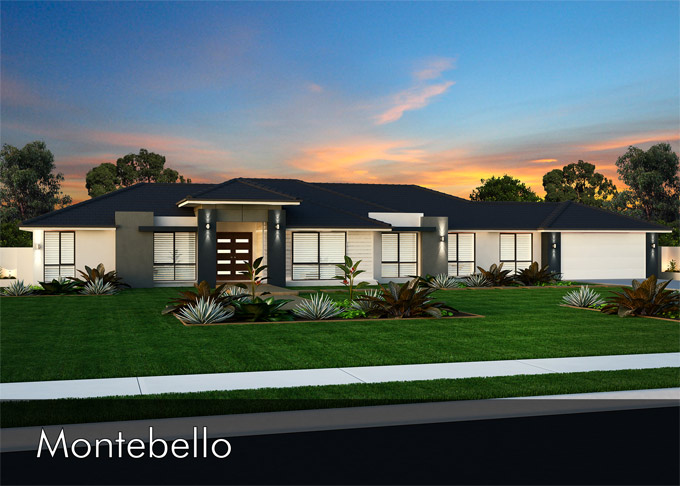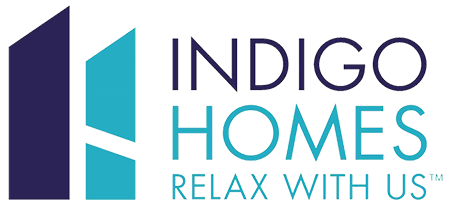You may also like other homes
- P.O.A
- Beds: 4
- Baths: 2
- 290.42 sqm
- P.O.A
- Beds: 4
- Baths: 2
- 192.77 sqm
- P.O.A
- Beds: 3
- Baths: 2
- 223.21 sqm
- P.O.A
- Beds: 4
- Baths: 2.5
- 234.87 sqm

The Kube 313 has been specifically designed with versatility in mind and with plenty of floor plan variations to suit all aspects and most acreage blocks. The concept of the Kube 313 design is simple—one design that can be modified in many different ways to suit your living needs. Areas can be flipped and swapped over, turned and spun around. At just over 30 metres in length, this fantastic design consists of 4 bedrooms plus study, huge family and meals areas, lounge area, activity and separate media rooms and a superb kitchen layout with a walk-in pantry. With 8 different floor plans to choose from, the Kube 313 is perfect for the acreage lifestyle.
Reset Password
Please enter your username or email address. You will receive a link to create a new password via email.
